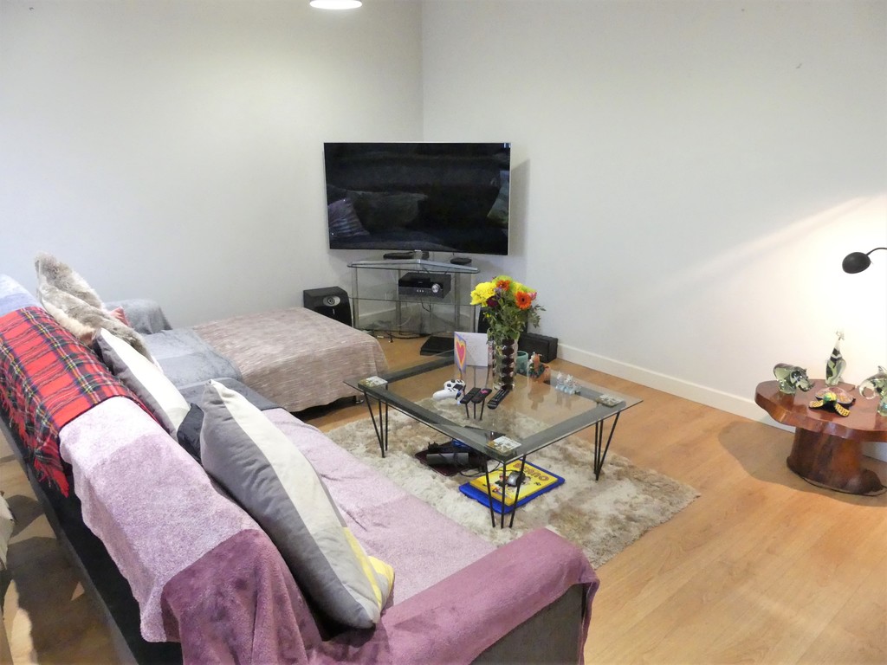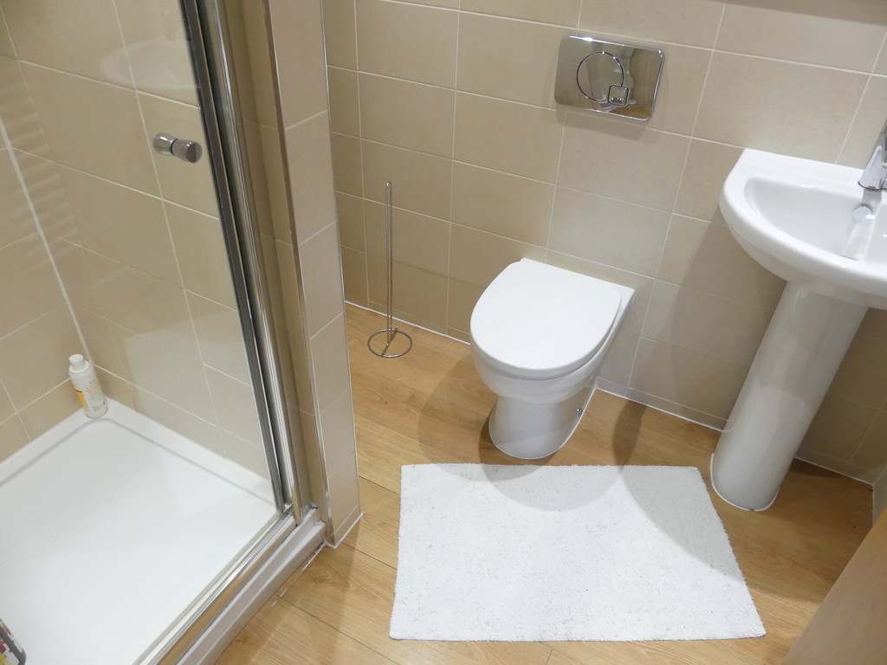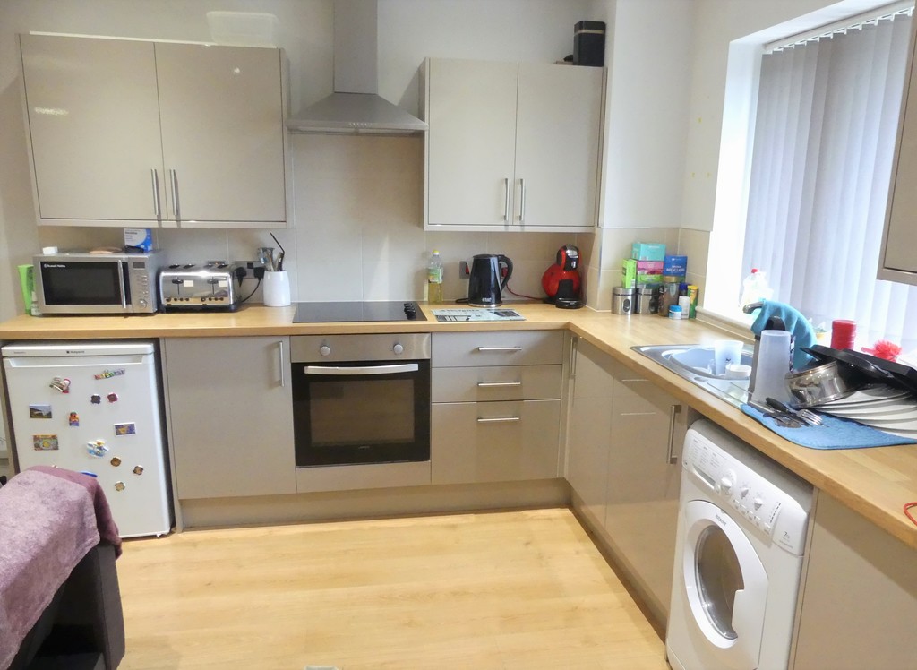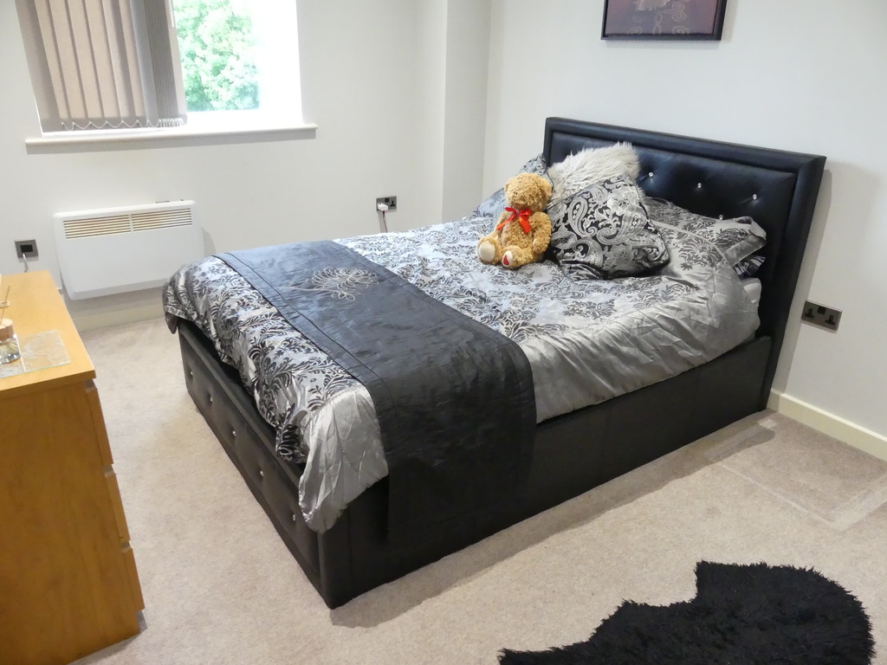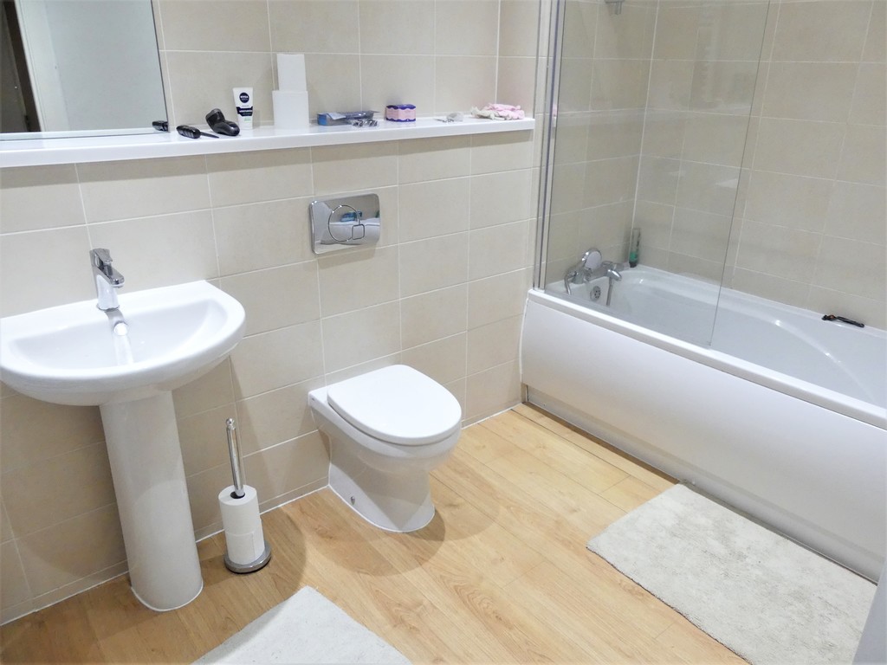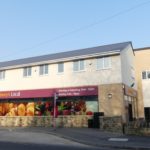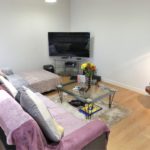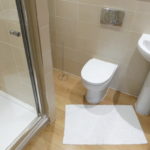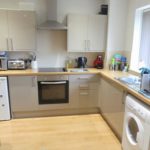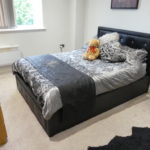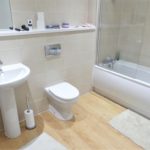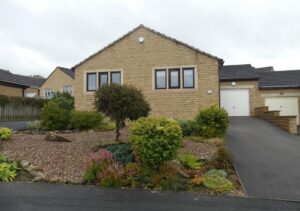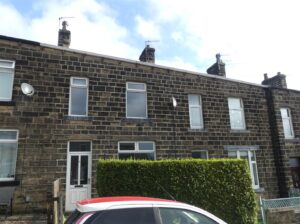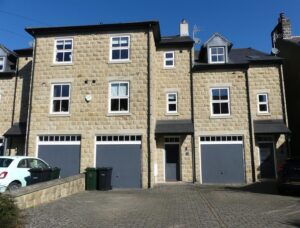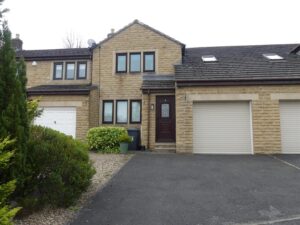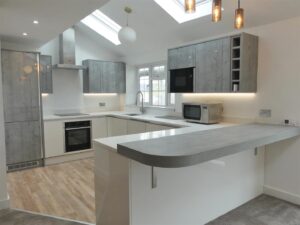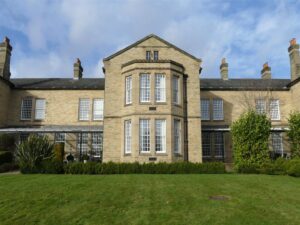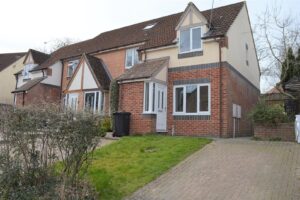Bradford Road, Menston
£750 pcm
Call our Ilkley Office now on 01943 328 343
DISCLAIMER - Whitaker Cadre endeavour to maintain accurate depictions of properties in floorplans and descriptions; however, these are intended only as a guide and purchasers must satisfy themselves by personal inspection.
This first floor apartment, with electric heating, double glazing and approximate room sizes, comprises...
GROUND FLOOR Communal entrance with stairs to the first floor.
FIRST FLOOR
ENTRANCE HALL The L shaped entrance hall has an entry phone and electric radiator. A cupboard off the hall houses the hot water tank and provides some storage space.
LIVING ROOM & KITCHEN 17' 3" x 15' 9" (5.26m x 4.8m) The open plan living area has laminate flooring, recessed spotlights, two electric radiators and two windows to the front elevation. The kitchen is fitted with a range of base & wall units having wood effect worktops and a stainless steel sink unit with mixer tap. Appliances comprise an integrated electric oven and hob with cooker hood over, free-standing under counter fridge and free-standing washing machine.
MASTER BEDROOM 12' 7" x 10' 1" (3.84m x 3.07m) With an electric radiator, recessed spotlights, television point and window to the side elevation.
EN-SUITE SHOWER ROOM 6' 3" x 5' 6" (1.91m x 1.68m) Fitted with a shower enclosure, low suite w.c. and pedestal wash basin. There is also a heated towel rail, recessed spotlights, laminate flooring and part tiled walls.
BEDROOM TWO 12' 2" x 8' 10" (3.71m x 2.69m) Having television and telephone points, electric radiator, recessed spotlights and a window to the side elevation.
BATHROOM 9' 6" x 6' 2" (2.9m x 1.88m) Fitted with a white suite comprising a panelled bath with shower attachment and glass screen, low suite w.c. and pedestal wash basin. There is also a heated towel rail, recessed spotlights, laminate flooring and part tiled walls.
PARKING There is one parking space for the flat.
COUNCIL TAX Band C.
PET POLICY Please note that this property does not accept pets.
PLEASE NOTE Please note that in this instance we are marketing the property on behalf of someone who works for, or has an interest in, Whitaker Cadre Limited.
AGENTS NOTES All our properties are to be let on an assured shorthold tenancy agreement for an initial twelve month term unless otherwise stated. All rents are exclusive of the usual tenant outgoings unless otherwise specified. All tenancy applications are subject to status and references. If any issue, such as location, is of material importance in your decision to view a property then please discuss this with us prior to arranging an appointment to view.
RENTAL PROCEDURE 1. Confirm that the property is still available.
2. Complete an application form, available from our office, and return this along with two forms of ID. We will also require a holding fee at this time, as detailed below.
3. Wait for references to be checked. As soon as we have all the necessary paperwork we will contact you to arrange to sign the formal tenancy agreement and arrange payment as detailed below.
PAYMENTS 1. A holding fee equivalent of up to one weeks rent will be required at the time an application for tenancy is submitted. Please note that this payment in advance does not constitute a tenancy or an offer of a tenancy but is required as proof of your commitment. If your application is successful following referencing the holding fee will be put towards your first month's rent. If your application is unsuccessful following referencing you will forfeit the holding fee.
2. The first month's rent is payable in advance prior to the commencement of the tenancy.
3. A bond / security deposit equivalent of up to five weeks rent will also be required prior to the commencement of the tenancy. Whitaker Cadre are members of the TDS Custodial Scheme and your bond will be held in this scheme for the duration of your tenancy.
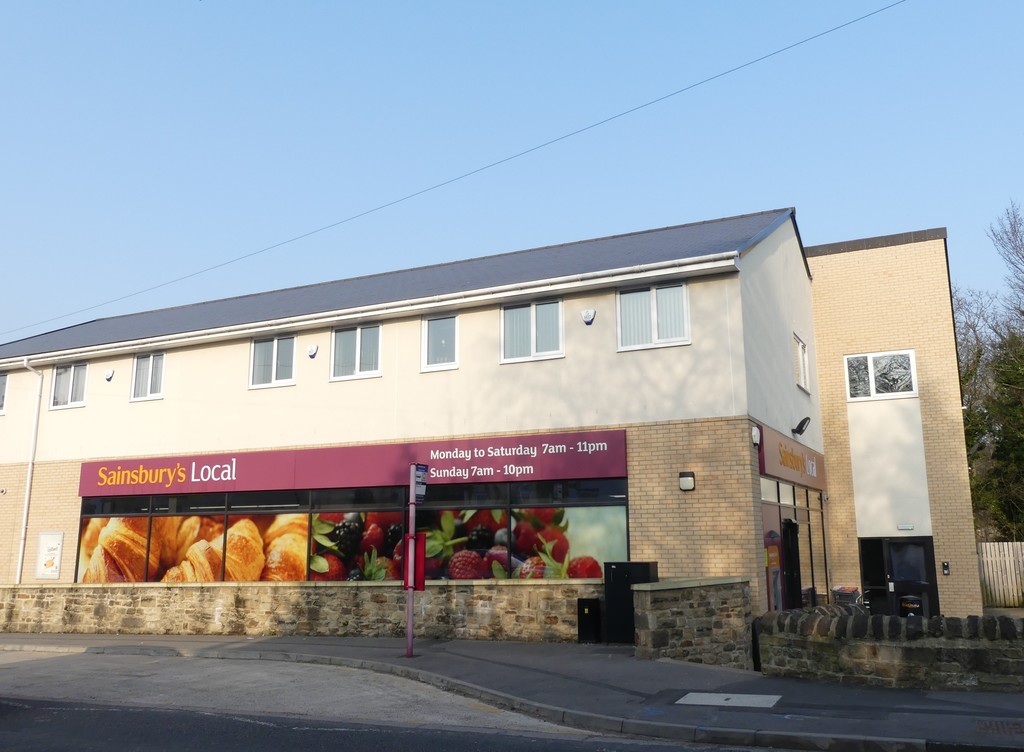
- Deceptively Spacious Apartment
- Open Plan Living Room & Kitchen
- Master Bedroom with En-Suite
- Additional Double Bedroom
- Large Bathroom
- Parking Space for One Car
- Convenient for Train Station
- Unfurnished
- Available Early July
Meet the Team
Our Office
1 Lower Railway Road,
Ilkley,
West Yorkshire,
LS29 8FL


